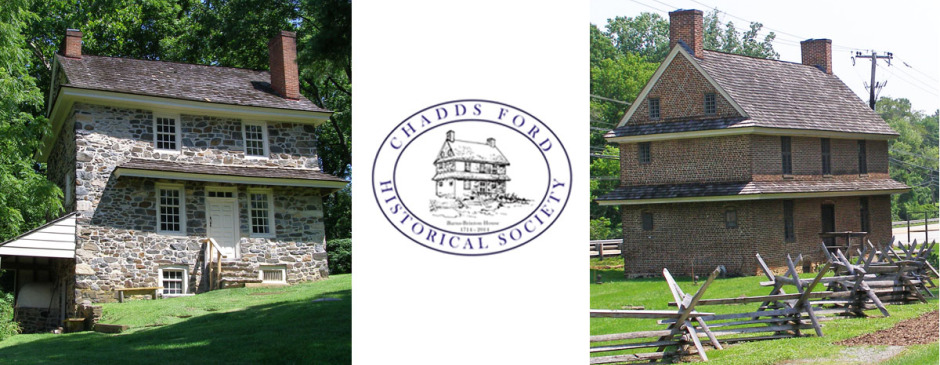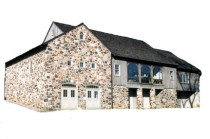Our Houses
The Chadds Ford Historical Society Barn Visitors Center
The Chadds Ford Historical Society Barn Visitors Center is the headquarters of the Historical Society. Erected in 1991, the building was designed to look like an 18th century Pennsylvania bank barn. The structure is built on the footprint of William Hoffman's dairy barn. In keeping with the c. 1725 John Chads House and Springhouse, the building's facade is local fieldstone and frame. The barn-like structure was designed by John Milner Architects, Inc., a nationally known historic preservation architectural firm located in Chadds Ford. It was John Milner who, early in his career, directed the restoration and preservation of both the John Chads House and the Barns-Brinton House.
The Visitors Center houses the Society's offices, exhibit room, library, meeting room and museum shop. Most events and programs take place at the Visitors Center.
Our Historic Houses
John Chads House
Built around 1725, John Chads owned the home from 1729 until his death in 1760. Beginning in 1737, John Chads operated a ferry across Brandywine Creek. The location became commonly known as Chad’s ford, which is believed to be the origination of Chadds Ford. During the Battle of Brandywine on September 11, 1777, John's wife Elizabeth remained in the home (hiding her silver spoons in her pockets). An artillery duel was said to have occurred near the home, possibly damaging the springhouse. Elizabeth continued to live in the home until her death in 1790.
Many families have lived in the house after the Chads, however, it eventually fell into disrepair. In 1968, the Hoffman's put the dilapidated c.1725 John Chads House up for sale - asking price was $25,000. This included four acres containing a run down springhouse and remnants of an old dairy barn. Determined to save the house, the community formed the Chadds Ford Historical Society and raised money though the Chadds Ford Days event to purchase and renovate the building. The five founding members of the Society include Virginia (Pete) Morgan, Arabella Cleveland, Betsy Wyeth, Jane Morrel and Amelia Jones.
Springhouse
Barns-Brinton House
In the early 1700s, blacksmith William Barns foresaw the need for a tavern on “Ye Great Road to Nottingham”, a major thoroughfare between Maryland and Philadelphia. In 1714, he built a structure with distinctive Flemish bond brickwork and a diamond-patterned gable which served as his home and later a tavern. James Brinton subsequently purchased the property, where he witnessed the Battle of the Brandywine in 1777. Barclay Rubincam painted a depiction of this event in his painting titled “Hessians Marching Past the Barns-Brinton House at the Battle of Brandywine”. The Brinton Family owned the house for 100 years, hence the name Barns-Brinton.
Until 1930s, the single lane Baltimore Pike passed on the south side of the building. As part of the widening of Route 1 to three lanes in 1938, the road was moved to the north side (back of
building). 1n 1969, the Chadds Ford Historical Society purchased the abandoned structure. Renovations were completed by 1978 and the building was opened for tours. Despite centuries of use, most
of the original interior woodwork remains.
Please click on the following links for further details on these historic houses.













